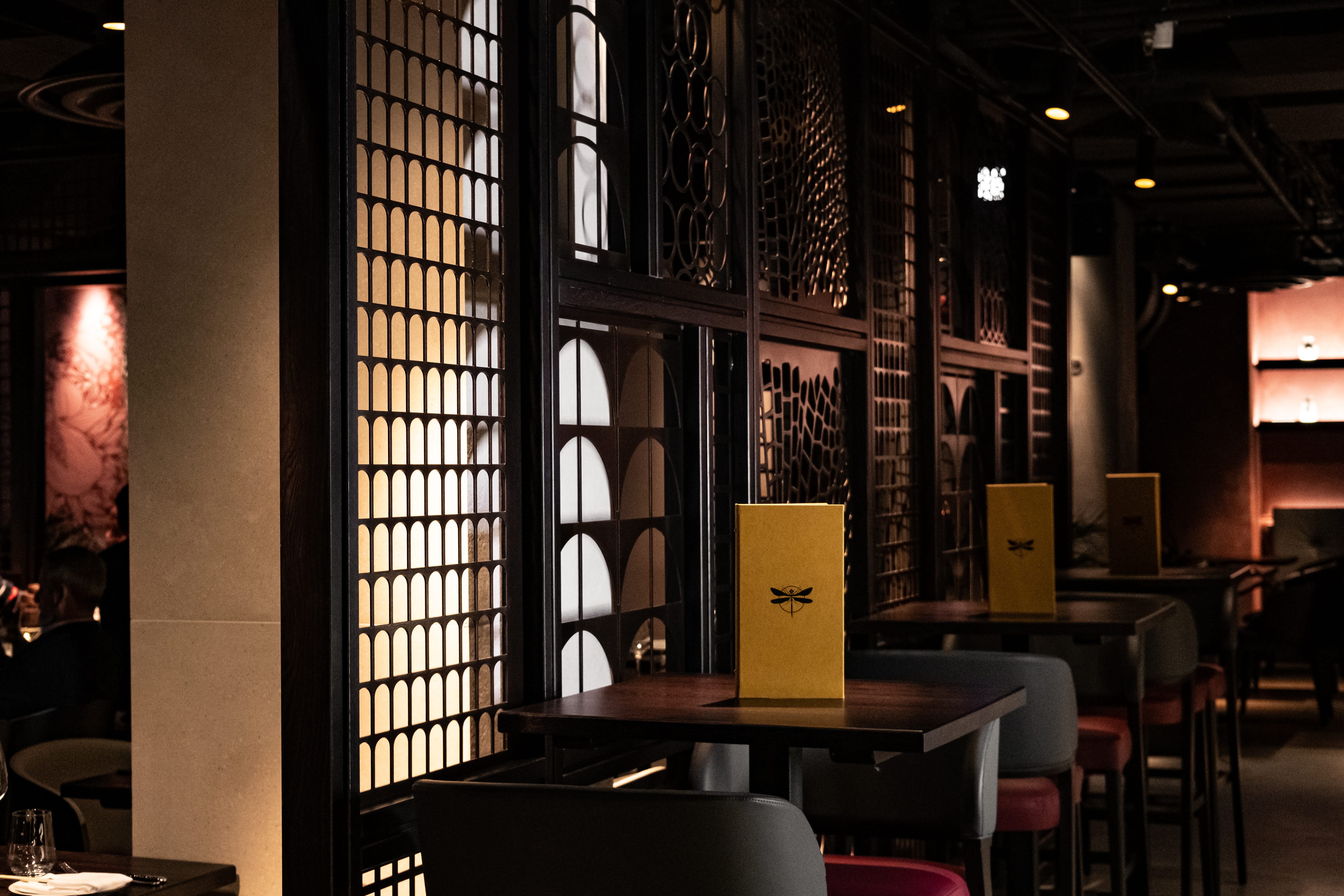jesticowhiles | projects | aki restaurant and bar | valletta
AKI is a high-end restaurant and bar in the heart of Malta’s capital, Valletta, designed by Jestico + Whiles and completed in early 2020.
The design brief was to create a 135-cover modern Japanese restaurant, including a 20-cover private dining room and two bars: a spritz bar at entrance level to entice you in from the street; and a lounge bar at the lower ground floor level, adjoining the restaurant.
AKI takes its name from akitsu, the historical word for ‘dragonfly’ in Japanese, and a key aim of the brief was to reflect the elegance and sophistication of the dragonfly in the interior finishes and ambience.
The corner site occupies the lower ground floor of a heritage building in the heart of the Valletta’s historic old town, with only limited frontage at street level. A key design challenge was therefore how to animate this restricted frontage and create a theatrical arrival to the restaurant / bar below.
A further challenge lay in the creation of an appropriate design response to the evolving Japanese-Peruvian culinary sensation, Nikkei, that the restaurant is host to.
The 270m² realised design transports diners from the intense sunlight of the street to the carefully controlled light and ambience of the restaurant below. The arrival bar and entrance sequence features 40 delicate paper-thin Japanese lanterns floating above a triple height entrance, illuminating the way.
The restaurant itself is flanked by a sustainably sourced inky black timber ‘cage’ featuring delicate dragonfly wing patterning, dividing the dining room and lounge bar. A large-scale bespoke Koi fish mural features on the end wall.


